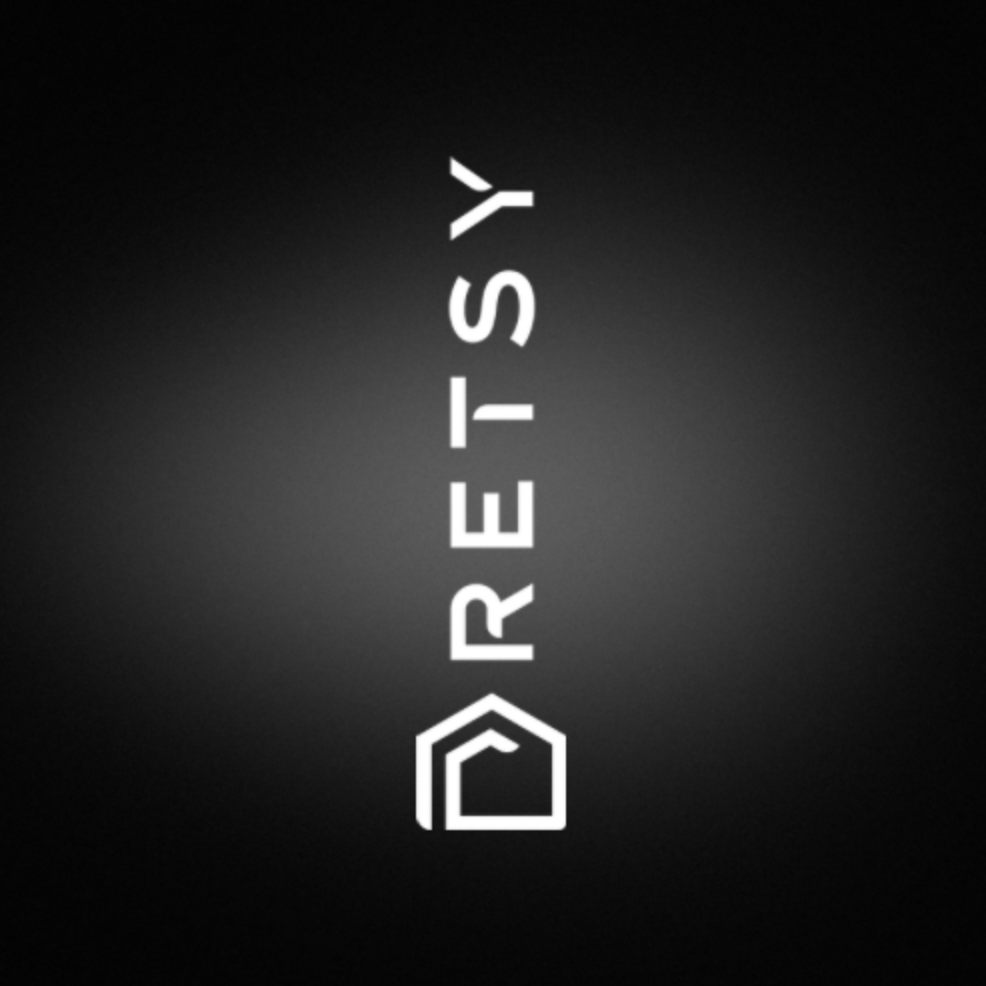$1,559,750
$1,575,000
1.0%For more information regarding the value of a property, please contact us for a free consultation.
4531 N 29TH Way Phoenix, AZ 85016
5 Beds
5.5 Baths
4,667 SqFt
Key Details
Sold Price $1,559,750
Property Type Single Family Home
Sub Type Single Family Residence
Listing Status Sold
Purchase Type For Sale
Square Footage 4,667 sqft
Price per Sqft $334
Subdivision Madison Vistas
MLS Listing ID 6252228
Sold Date 07/20/21
Style Other
Bedrooms 5
HOA Fees $133/mo
HOA Y/N Yes
Year Built 2015
Annual Tax Amount $8,575
Tax Year 2020
Lot Size 0.300 Acres
Acres 0.3
Property Sub-Type Single Family Residence
Source Arizona Regional Multiple Listing Service (ARMLS)
Property Description
Built in 2015, this immaculate home is nestled between the Biltmore and Arcadia Lite, in the gated community of Madison Vistas. This modern, two-story dream boasts quality finishes at every turn and the open concept is perfect for entertaining guests. The gourmet kitchen features beautiful top-tier appliances, custom cabinetry, and a stunning center island with breakfast bar. First floor includes a 2 room guest suite with kitchenette. On the second floor, you'll find a spacious den/loft, master retreat fit for royalty, and 3 more en-suite bedrooms. The backyard oasis is accessed through a retractable patio wall in the living room and offers a brand new salt-water pool, and a spacious covered patio. With a spacious 2.5-car garage to safely store your cars and fun toys, this home has it all!
Location
State AZ
County Maricopa
Community Madison Vistas
Direction From 32nd St: Head W on Campbell. Madison Vistas is on the N side of the street.
Rooms
Other Rooms Great Room
Master Bedroom Upstairs
Den/Bedroom Plus 5
Separate Den/Office N
Interior
Interior Features High Speed Internet, Granite Counters, Double Vanity, Upstairs, Eat-in Kitchen, Breakfast Bar, 9+ Flat Ceilings, Kitchen Island, Full Bth Master Bdrm, Separate Shwr & Tub
Heating Natural Gas
Cooling Central Air, Ceiling Fan(s), Programmable Thmstat
Flooring Tile, Wood
Fireplaces Type None
Fireplace No
Window Features Low-Emissivity Windows,Dual Pane,ENERGY STAR Qualified Windows
SPA None
Exterior
Exterior Feature Private Street(s), Private Yard
Parking Features Garage Door Opener, Direct Access
Garage Spaces 2.5
Garage Description 2.5
Fence Block
Community Features Gated, Near Bus Stop
Roof Type Tile,Concrete
Porch Covered Patio(s), Patio
Private Pool Yes
Building
Lot Description Sprinklers In Rear, Sprinklers In Front, Desert Front, Grass Back, Auto Timer H2O Front, Auto Timer H2O Back
Story 2
Builder Name Ryland Homes
Sewer Public Sewer
Water City Water
Architectural Style Other
Structure Type Private Street(s),Private Yard
New Construction No
Schools
Elementary Schools Madison Camelview Elementary
Middle Schools Madison Park School
High Schools Camelback High School
School District Phoenix Union High School District
Others
HOA Name Madison Vistas
HOA Fee Include Maintenance Grounds,Street Maint
Senior Community No
Tax ID 163-09-096
Ownership Fee Simple
Acceptable Financing Cash, Conventional, VA Loan
Horse Property N
Disclosures Seller Discl Avail
Possession Close Of Escrow
Listing Terms Cash, Conventional, VA Loan
Financing Conventional
Read Less
Want to know what your home might be worth? Contact us for a FREE valuation!

Our team is ready to help you sell your home for the highest possible price ASAP

Copyright 2025 Arizona Regional Multiple Listing Service, Inc. All rights reserved.
Bought with The Brokery






