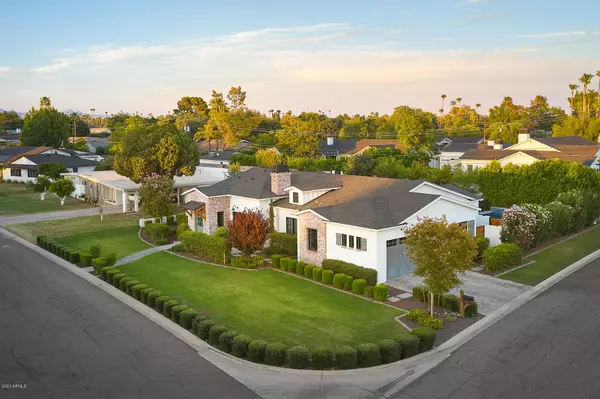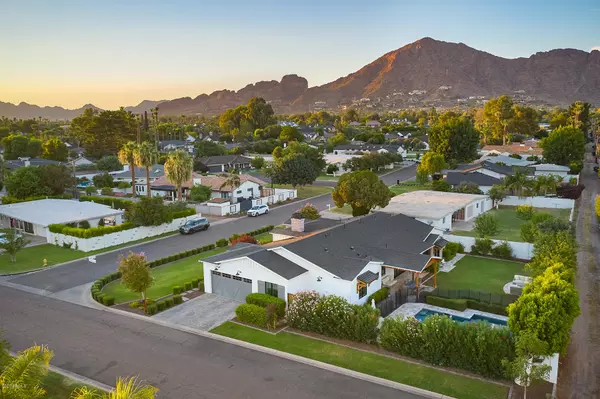$1,865,000
$1,925,000
3.1%For more information regarding the value of a property, please contact us for a free consultation.
5430 E Calle Redonda -- Phoenix, AZ 85018
4 Beds
3.5 Baths
3,283 SqFt
Key Details
Sold Price $1,865,000
Property Type Single Family Home
Sub Type Single Family Residence
Listing Status Sold
Purchase Type For Sale
Square Footage 3,283 sqft
Price per Sqft $568
Subdivision Arcadia
MLS Listing ID 6105460
Sold Date 09/17/20
Bedrooms 4
HOA Y/N No
Year Built 2015
Annual Tax Amount $7,744
Tax Year 2019
Lot Size 0.285 Acres
Acres 0.28
Property Sub-Type Single Family Residence
Source Arizona Regional Multiple Listing Service (ARMLS)
Property Description
Here it is! The Arcadia GEM! This custom built home has all of the features you're looking for! Open, great room floorplan with epicurean kitchen featuring a large 10' island with beverage center and ice maker, quartz countertops, large farm sink and walk in pantry with custom farmhouse door. Split floorplan with separate office, large master suite with custom millwork, french doors to the rear yard and spa like master bath with stone surfaces, large soaking tub and generous walk in shower with multi head shower sprays. Exterior is artfully created by Onsite Landscape and Cayman Pools... enjoy the large vaulted covered patio overlooking your refreshing pool with water feature and baja step plus a separate brick fireplace and seating area with Camelback Mountain views!
Location
State AZ
County Maricopa
Community Arcadia
Direction South on Camelback, West on Lafayette, south on 54th Ct.
Rooms
Other Rooms Great Room
Master Bedroom Split
Den/Bedroom Plus 5
Separate Den/Office Y
Interior
Interior Features High Speed Internet, Double Vanity, Eat-in Kitchen, Breakfast Bar, 9+ Flat Ceilings, No Interior Steps, Soft Water Loop, Kitchen Island, Full Bth Master Bdrm, Separate Shwr & Tub
Heating Natural Gas
Cooling Central Air, Ceiling Fan(s)
Flooring Carpet, Stone, Wood
Fireplaces Type 2 Fireplace, Exterior Fireplace, Living Room
Fireplace Yes
Window Features Dual Pane,Wood Frames
Appliance Water Purifier
SPA None
Exterior
Exterior Feature Playground, Private Yard
Parking Features Garage Door Opener, Direct Access, Side Vehicle Entry
Garage Spaces 2.0
Garage Description 2.0
Fence Block
Pool Private
View Mountain(s)
Roof Type Composition
Porch Covered Patio(s)
Private Pool No
Building
Lot Description Sprinklers In Rear, Sprinklers In Front, Corner Lot, Grass Front, Grass Back, Auto Timer H2O Front, Auto Timer H2O Back
Story 1
Builder Name Custom
Sewer Public Sewer
Water City Water
Structure Type Playground,Private Yard
New Construction No
Schools
Elementary Schools Hopi Elementary School
Middle Schools Ingleside Middle School
High Schools Arcadia High School
School District Scottsdale Unified District
Others
HOA Fee Include No Fees
Senior Community No
Tax ID 128-13-084
Ownership Fee Simple
Acceptable Financing Cash, Conventional
Horse Property N
Listing Terms Cash, Conventional
Financing Conventional
Read Less
Want to know what your home might be worth? Contact us for a FREE valuation!

Our team is ready to help you sell your home for the highest possible price ASAP

Copyright 2025 Arizona Regional Multiple Listing Service, Inc. All rights reserved.
Bought with Realty Executives





