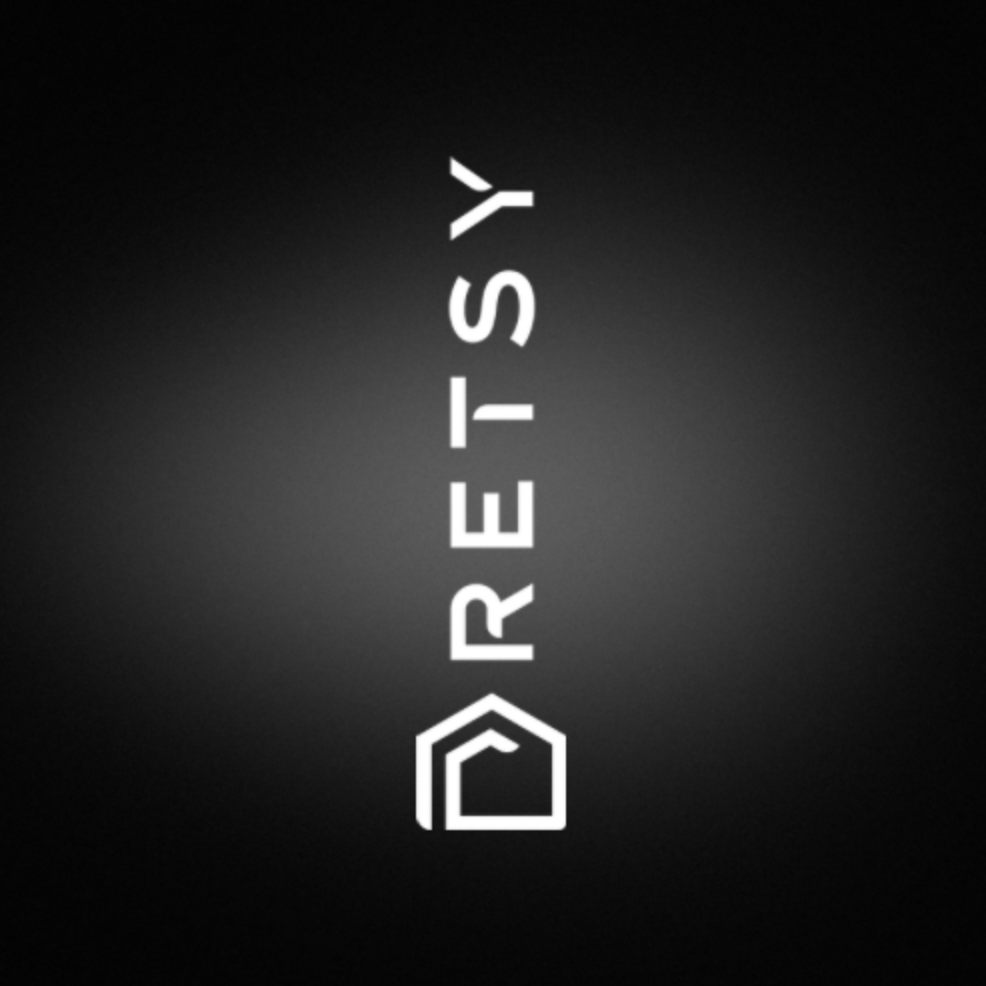$1,645,000
$1,695,000
2.9%For more information regarding the value of a property, please contact us for a free consultation.
3611 E ELM Street Phoenix, AZ 85018
4 Beds
4.5 Baths
4,330 SqFt
Key Details
Sold Price $1,645,000
Property Type Single Family Home
Sub Type Single Family Residence
Listing Status Sold
Purchase Type For Sale
Square Footage 4,330 sqft
Price per Sqft $379
Subdivision Camelback Villa
MLS Listing ID 6052408
Sold Date 05/18/20
Style Ranch
Bedrooms 4
HOA Y/N No
Year Built 2018
Annual Tax Amount $10,481
Tax Year 2019
Lot Size 0.326 Acres
Acres 0.33
Property Sub-Type Single Family Residence
Source Arizona Regional Multiple Listing Service (ARMLS)
Property Description
This idyllic Arcadia home has it all - a highly desirable location, contemporary farmhouse design, top-tier finishes, a spacious lot, and no HOA fees. Built in 2018, this stunning property features a split floor plan, private bathrooms in all four of the bedrooms, a large office with beautiful shelving, and a cozy den for family movie nights. Soaring, vaulted ceilings bring this beautiful home home to life and light wood floors tie the interior space together. The gourmet kitchen features a quartz center island, SubZero & Wolf appliances, farmhouse sink, and an adorable breakfast nook with peaceful backyard views. Come and see this turn-key gem for yourself!
Location
State AZ
County Maricopa
Community Camelback Villa
Direction South on 36th St from Camelback Rd. Left onto Elm St and house is 2nd from the corner, on the South side of the street.
Rooms
Other Rooms BonusGame Room
Master Bedroom Split
Den/Bedroom Plus 6
Separate Den/Office Y
Interior
Interior Features Double Vanity, Eat-in Kitchen, 9+ Flat Ceilings, Vaulted Ceiling(s), Kitchen Island, Full Bth Master Bdrm, Separate Shwr & Tub
Heating Natural Gas
Cooling Central Air
Flooring Carpet, Tile, Wood
Fireplaces Type 1 Fireplace, Family Room
Fireplace Yes
Window Features Dual Pane
Appliance Gas Cooktop
SPA None
Laundry Wshr/Dry HookUp Only
Exterior
Parking Features Garage Door Opener, Direct Access
Garage Spaces 2.0
Garage Description 2.0
Fence Block
Pool None
Roof Type Composition
Private Pool No
Building
Lot Description Sprinklers In Rear, Sprinklers In Front, Grass Front, Grass Back, Auto Timer H2O Front, Auto Timer H2O Back
Story 1
Builder Name Vellagio Homes
Sewer Public Sewer
Water City Water
Architectural Style Ranch
New Construction No
Schools
Elementary Schools Biltmore Preparatory Academy
Middle Schools Biltmore Preparatory Academy
High Schools Camelback High School
School District Phoenix Union High School District
Others
HOA Fee Include No Fees
Senior Community No
Tax ID 170-18-043
Ownership Fee Simple
Acceptable Financing Cash, Conventional, VA Loan
Horse Property N
Disclosures Other (See Remarks)
Possession Close Of Escrow
Listing Terms Cash, Conventional, VA Loan
Financing Other
Read Less
Want to know what your home might be worth? Contact us for a FREE valuation!

Our team is ready to help you sell your home for the highest possible price ASAP

Copyright 2025 Arizona Regional Multiple Listing Service, Inc. All rights reserved.
Bought with Biltmore Lifestyles RE Company






